The offer was accepted yesterday! We'd asked for a June 30 close and $15,000 off the asking price, he countered with closing May 30th, $6500 off, and then renting the house back from us with a possession date of July 1. Done!
Forgive the excessive photos, but I love looking at houses, so I'm sharing the fun with you. (my fun = your torture, right? bwah hah hah. evil laughter)
 Most houses in Dallas don't have great porches. This one has room for a porch swing and table and chairs on the left and then our sky chair hanging on the right. My mom always lusted after wrap-around porches. I really wish she could enjoy this one with us.
Most houses in Dallas don't have great porches. This one has room for a porch swing and table and chairs on the left and then our sky chair hanging on the right. My mom always lusted after wrap-around porches. I really wish she could enjoy this one with us.
 Note the doorbell. It has a little bronze label under that says "Pull" and it rings a physical bronze bell inside the house. Jrex and I have joked about having a house where we could feature a suit of armor as a decor element. We could almost get away with it in the foyer:
Note the doorbell. It has a little bronze label under that says "Pull" and it rings a physical bronze bell inside the house. Jrex and I have joked about having a house where we could feature a suit of armor as a decor element. We could almost get away with it in the foyer:
 Now into the kitchen. Those doors lead to a fenced back yard.
Now into the kitchen. Those doors lead to a fenced back yard.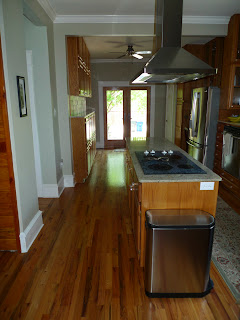 This eat-in area is to the left as you enter the kitchen. We finally have a great place for friends to hang out while Jrex does his magic. The stove is an island, so it allows for cooking as entertainment.
This eat-in area is to the left as you enter the kitchen. We finally have a great place for friends to hang out while Jrex does his magic. The stove is an island, so it allows for cooking as entertainment.
 Why, yes, there's a wine fridge! When we said the house was perfect for us...
Why, yes, there's a wine fridge! When we said the house was perfect for us...
 Mudroom at the back left of the kitchen.
Mudroom at the back left of the kitchen. Dog Door! That's my personal 'sign'. I kept thinking about how we could let the dog have an inside/outside life. Done.
Dog Door! That's my personal 'sign'. I kept thinking about how we could let the dog have an inside/outside life. Done. Powder room opens off the passageway between kitchen and dining room.
Powder room opens off the passageway between kitchen and dining room.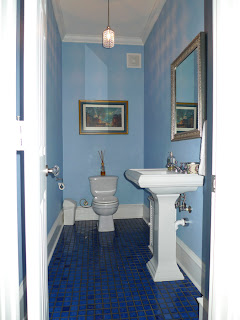
Now back to the front foyer, this is the view when you look left after coming in the front door. We LOVE all the ceiling fans. AND all the windows in the house are new, double-paned glass and they can be opened. The sad truth is that here in Dallas, many people go directly from heating to air conditioning and lots of the houses don't have functional windows.
 View back out to the foyer.
View back out to the foyer. Turn to your left and you see this:
Turn to your left and you see this: Working from home is seeming fairly appealing!
Working from home is seeming fairly appealing!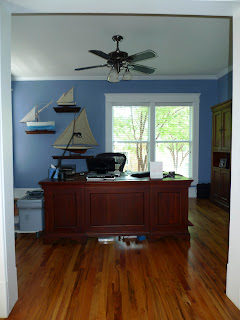 Now back to the foyer and let's go upstairs. This is the view from the top of the stairs.
Now back to the foyer and let's go upstairs. This is the view from the top of the stairs.
Looking up into the hall, on the right, the master bedroom. Next door on right, utility room with washer/dryer. Ahead, full bath. Two doors on left, first would be for kid room, back is the guest room.
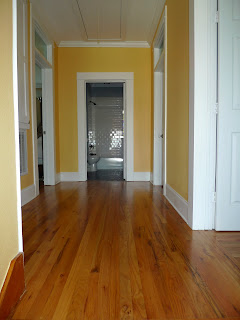 View into Master Bedroom.
View into Master Bedroom. And yes, it deserves all caps...
And yes, it deserves all caps... Working wood-burning fireplace. Walk-in closet on left. It's big enough that Jrex looked at it and claimed the back third for his office space. Master bath on the right.
Working wood-burning fireplace. Walk-in closet on left. It's big enough that Jrex looked at it and claimed the back third for his office space. Master bath on the right.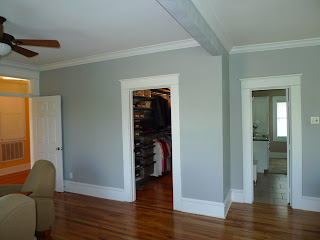 The left rear third of this opens up and there's an area that's definitely big enough so we can put in a desk. Elfa shelving by the Container Store. All modular.
The left rear third of this opens up and there's an area that's definitely big enough so we can put in a desk. Elfa shelving by the Container Store. All modular. We're kind of hoping the seller asks if he can take the chandelier with him. Note the little cupids on top! It's just so us, don't you think?
We're kind of hoping the seller asks if he can take the chandelier with him. Note the little cupids on top! It's just so us, don't you think? And now, the master bath:
And now, the master bath: Dual sink and a jetted tub! Mommy needs her alone time now, kiddies, go bug your father.
Dual sink and a jetted tub! Mommy needs her alone time now, kiddies, go bug your father. I love having a water closet! Means the bathroom can end up becoming family time (as I've heard it does), but you can still get some privacy.
I love having a water closet! Means the bathroom can end up becoming family time (as I've heard it does), but you can still get some privacy.Future nursery. Across from the master bedroom.
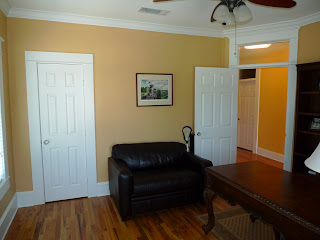 I already think of this as Mom K's room, though other guests will be welcome to use it, too! ;-)
I already think of this as Mom K's room, though other guests will be welcome to use it, too! ;-) Utility room.
Utility room. Now back downstairs, through the kitchen and out to the back yard.
Now back downstairs, through the kitchen and out to the back yard. I'm really excited that the house feels perfect as is. I don't need to paint anything or change any fixtures. Nada. The backyard though... I think one of our first projects will be to tear out the rickety back porch that's there and get a deck installed. We'll have a table, chairs and grill up there. Then pull up the brick that divides the yard in very strange ways, put in stepping stones, ground cover and probably a little play house/structure where the patio is now. If you turn around and look to your left from this view, you see the garage:
I'm really excited that the house feels perfect as is. I don't need to paint anything or change any fixtures. Nada. The backyard though... I think one of our first projects will be to tear out the rickety back porch that's there and get a deck installed. We'll have a table, chairs and grill up there. Then pull up the brick that divides the yard in very strange ways, put in stepping stones, ground cover and probably a little play house/structure where the patio is now. If you turn around and look to your left from this view, you see the garage: Behind an automatic gate, we'll be able to fit both cars into the cleanest garage I've ever seen in my life! It will never be so pristine again... There's even a 220 volt plug on the wall in case we opt for an electric car. Through the door you see on the left is the workshop. It's insulated and with the ceiling fans blowing, felt cool even though it was 87 degrees and humid yesterday. It's got it's own circuit breaker, so we can easily install a window AC unit if we need it.
Behind an automatic gate, we'll be able to fit both cars into the cleanest garage I've ever seen in my life! It will never be so pristine again... There's even a 220 volt plug on the wall in case we opt for an electric car. Through the door you see on the left is the workshop. It's insulated and with the ceiling fans blowing, felt cool even though it was 87 degrees and humid yesterday. It's got it's own circuit breaker, so we can easily install a window AC unit if we need it. Exercise room (maybe we'll eBay an elliptical machine and weights), carpentry workshop and art studio!
Exercise room (maybe we'll eBay an elliptical machine and weights), carpentry workshop and art studio!I've developed a serious case of 'pregnancy brain' this trip. Sure enough, I forgot my purse in the house. The seller came home and called our realtor, "I think she feels really at home here because she left her purse in the living room." We got to go back and meet the seller (which made me really happy.) He's moving cause he broke up with his partner and the house is too big for him now. He's had it for five years and done all the wall paint and fixtures as well as planting all the trees and transforming the yard. The guy before him was a woodworker who put in the front foyer and the kitchen. Both men seemed to be incredible craftsmen!
I can't tell you how happy and humbled we both feel. This whole process has been incredibly clean. After so many years where many things were uphill battles, it's a little freaky to have everything aligning and moving smoothly. We'll take it though!

16 comments:
It looks absolutely amazing, Christie! I'm just thrilled for you both. Enjoy this moment!
Wow! What a gorgeous house, and it looks like just the right place to start a family. I'm happy for you.
It's perfect! So incredibly happy that you guys got it. And the colors are really nice.
I am so excited for you! The place is absolutely gorgeous! It looks like there is so much room to have fun nesting and making it your own, and I totally love the woodwork. The cupid chandelier - there has got to be a story to that one since it seems so random. I am so glad that the negotiating went well and worked out with what sounds to be a win-win for both parties.
Now I wish we were friends in real life so I could help you move. Packing and organizing after a move are two things I love to do for others. (not so much for myself, oddly enough)
It will be fun to read the continuing story of your lives in this new place.
All I can say is WOW, what a beautiful home! I can just imagine your baby learning to walk there. You are going to have such a good time in that house. I can feel energy in the space right through the computer. (Sorry to go all woo-woo on you)
I really appreciate you sharing all the photos with us too and hope you allow us to see more as you move in and make it your own.
So happy for you.
Holy Cow, so so beautiful, congratulations to you all!!
LOVE IT!!!!!! It is totally perfect for you. It really seems to all be falling into place for you guys. I could not be happier for you. I keep thinking of the book we read/discussed a few years ago. I guess letting go really does leave it open for God to do amazing things.
~julie
Gorgeous, gorgeous, gorgeous. I love everything about it--I can see why you are so happy and excited. I'm just thrilled for you!
(As an aside, as much as I've selfishly been wishing that you had decided Portland was the place for your family, I don't think you would have been able to find a home this perfect. Just a hunch.)
OMG that looks like a palace. That master bedroom is SO AWESOME. Happy for you and family!
ok, so catching up for the first time in a long time...CONGRATULATIONS!! the baby, the house...yea!! herme says congrats as well!!
and i love the dallas choice, cuz maybe we'll actually get to see each other some day now. we're actually looking to move back up to rochester pretty soon, but we'd still make visits back to my in-laws, so texas would be on the way :)
Wow - its like my perfect house!! and its so huge, if that silly chandelier is the only thing thats wrong with it then WOW! im sure you guys will enjoy this house - i know i would. ;-)
So sorry; this will make it really hard when God has you move to Portland. ps. I LOVE the cupids.
Oops! That was from me.
That is a huge house - but wonderful. I think my entire 4 bedroom Brit home would fit into your living room. Amazing. Looking forward also to seeing the garden transformation.
See how it's all unfolding for you - how fun.
sorry i'm checking in late here.....but congratulations!!!! this is a beautiful home for a wonderful growing family. ahhhhhhh!!!! so exciting! and so happy for you and yours. yay!!!
Hmmh... I wonder what's up with all these grand porches. HAHA! These are some gorgeous homes. It's great that you finally found a home for you and your family, Christine. Nice shots, by the way. =)
Post a Comment